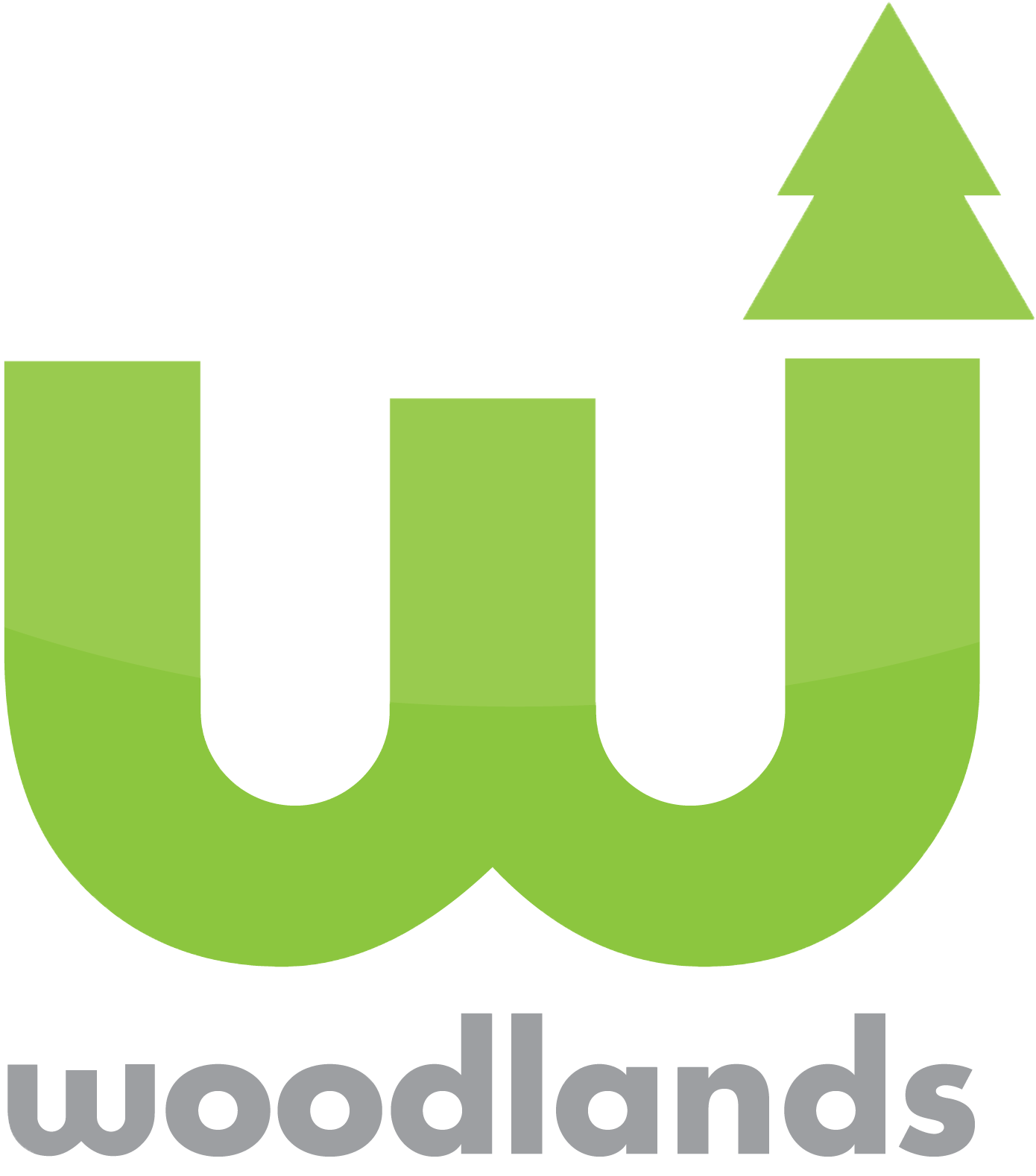East Chapel Base Specs
Basics about the room
Wifi Network
SSID - media
PW - production
Room Dimensions
66’ wide by 90’ deep
Stage - 40’ wide by 12’ deep
Truss Height -24’
Handicap lift available upon request
Sound Booth
2 levels
7’ wide tables, fixed
Seating
525 with chairs
600 without chairs
Chairs are removable
-
Speakers
(8) QSC KLA12 Line Array
(4) Flown on each side
(4) QSC KLA181 Subwoofers
Under the stage
(2) Monitor unpowered wedges
Midas M32 mixer
(2) Midas DL16 snakes
(1) 24 IN /4 out sub-snake
Back center of Stage
On Stage
(2) Sure Sm58 wired mics
(4) XLR cables
(2)1/4” instrument cable
(2) DI Boxes
(2) Boom microphone stands
(4) Sennheiser Wireless Ew100
- 3 wireless handhelds
- 1 wireless pack with country man
-
Video Switching
Blackmagic ATEM
(1) Provided HDMI Connections
iMac running ProPresenter 7
Projection
(2) 8,000 Lumen Laser Projectors
(2) 14’ Screens on either side of stage
(1) 70” wall mounted confidence monitor above sound booth
-
Light Control
Currently Lightkey
Has Jands Vista Software available
S1 Control Surface - Running on Mac mini
DMX
(1) 5-pin drop, stage leftProtocol - Art-Net
General Info
Haze may be used in main room if all doors are kept closed
There are no dimmers in the facility
Provided Lighting
House Lighting - (24) Chauvet COLORado 1 Solo’s
Front Lighting - (6) Chauvet E-910fc Ellipsoidals
-
120v – Edison Connections
(12) 20A Boxes under stage
(5) 20A Boxes overhead trussing
Each box on stage/trussing has dedicated circuit
3 Phase, 200 Amp Company Switch
Located stage right
Camlok connections -
(8) wireless IEM sennheise ew300
- mono channels to 4 transceivers
West Chapel Base Specs
-
Allen and Heath SQ6
2 Wireless Handhelds
2 Wireless Belt Pack w Thor Headsets
32 Open Inputs 16 Returns on Stage
2 Boom Mic Stands
2 XLR Cables
2 Quarter Inch Cables
2 DI Boxes
6 JBL Dual 18 Powered Subwoofers - 2500w peak each
2x 8 Cabinet JBL Line Array
2 Bose Wedge Monitors
-
Propresenter running to Decklink Duo w 2 Projectors and a Confidence Monitor
HDMI connection available at FOH
-
12 Chauvet Rogue 2x Washes
8 Chauvet 910 FC Ellipsoidal
House lights are Chauvet HH 605 FC
Lighting Control is Jands Vista
-
3 120w Distro Boxes with 3 dedicated circuits each (1 behind stage, 1 under middle stage, 1 under stage right)
Company Switch in back closet
208 Voltage power drops on motorized trusses
-
Full LED Wall on Motorized Truss ($3000)
Photos available upon request
-
Stage: Each 4x4 ft area can hold 1500lbs evenly distributed.
Table and Stool Provided
Guest PA, Video, and Network ties at FOH available
Basics about the room
Wifi Network
SSID - media
PW - production
Room Dimensions
77’ by 102’
Stage -
2 Motorized Flying Trusses
Sound Booth
7’ wide table, 2 monitors
Soundboard is removable
Seating
Chapel will hold 1000
750 in chairs on main floor
250 in balcony
Chairs are removable
Lodge Conference Room Base Equipment
Basics about the room
Wifi Network
SSID - Woodlands Camp
PW - Unforgettable97
Room Dimensions
24’ x 48’
Tables
-
Speaker - A portable Bose L1 - provide upfront
1 wired SM57
1 boom stand
1 - 1/4" instrument cable
DI box
2 - XLR cables
-
2 - 65" TV's mounted to the wall
1 - HDMI cable located in sound booth
1 - additional HDMI cable behind the left TV available for running video from front of room
-
Blue Creek Conference Room Base Equipment
-
Yamaha MG12
2 Bose F1 Model 812s
2 Bose Subwoofers
1 sennheiser ew 100 g3 mic pack
1 audio jack input
-
1 LGTV on rolling stand
1 hdmi connection with usb-c adaptability
-
Basics about the room
Wifi Network
SSID - Woodlands Camp
PW - Unforgettable97
Room Dimensions
This room is not always available, please contact your Woodlands representative for availability.
Chairs
